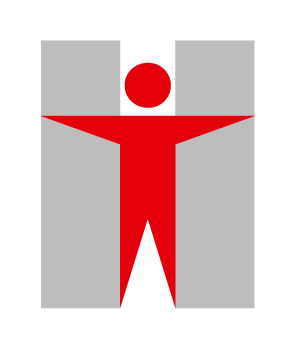What's New
About Us
Search a Facility
Useful Information
